Edit Log Wall Shape
You can edit the shape of a log wall by opening its parallel
projection in a separate 2D drawing window. Refresh the changes you
made to the floor plan and model by saving the changes when you
close the drawing.
- Select the log wall in the floor plan or in the model.
- Right-click to open the context-sensitive menu.
- Select
 Edit Log Wall Shape. The elevation
of the log wall is opened in a separate drawing window.
Edit Log Wall Shape. The elevation
of the log wall is opened in a separate drawing window.
- Make the changes. If your software has been enhanced with the
Log House Design add-on feature, you can select following
functions:
You can add dimensions and texts to the drawing using general
drafting functions. If you are using the Vertex BD Architectural
product, you can also select, for example, profile
functions.
-
Close the elevation of the log wall by clicking the Close button
of the drawing window  . Save the changes by selecting Yes
in the message box.
. Save the changes by selecting Yes
in the message box.
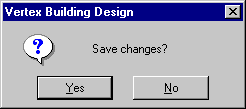
 Note
Note
- An elevation is a parallel projection of a log wall. Its
viewing direction is determined by the log_wall_view_dir keyword in the LOGHOUSE
setup file.
|
|
|
| log_wall_view_dir= 0
|
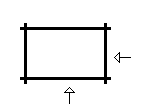
|
| log_wall_view_dir= 1
|
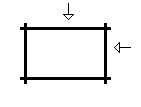
|
| log_wall_view_dir= 2
|
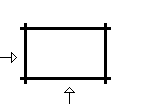
|
| log_wall_view_dir= 3
|
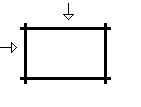
|
- You can add dimensions, texts and lines to an elevation. These
dimensions, texts and lines will also be visible in log work
drawings created later.
- You can remove the aforementioned dimensions, texts and lines
with the
 Log Walls >
Log Walls >  Delete
Face Drawing function.
Delete
Face Drawing function.
Example
Adding Logs by Copying
Adding an Opening to a Log
Wall
Moving a Window Macro in a Log
Wall
 Deleting a Log Work
Drawing
Deleting a Log Work
Drawing
 Log Walls
Log Walls
 . Save the changes by selecting Yes
in the message box.
. Save the changes by selecting Yes
in the message box.



