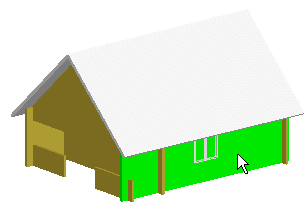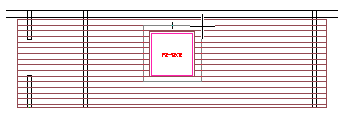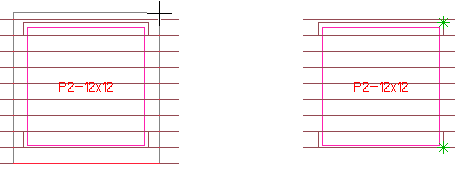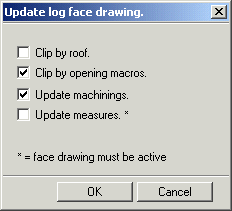
The elevation of the wall is opened in a separate drawing window.

Example
A window has been added to a log wall and the logs at the window have been cut. When the window is moved, an opening will remain in the window's earlier location. You can remove the opening by connecting the logs and removing the remaining notches. The logs must also be cut at the new location of the window opening. In this example, logs are connected and notches removed in the elevation, and then the window is moved in the floor plan of the building. You can also move the opening and re-cut the logs in the elevation or log work drawing (log drawings are included in the Log House Work Drawings add-on feature).
Opening the Elevation of a Log Wall
Merging Logs
Removing Notches
Returning to Floor Plan and Model
Moving a Window in a Floor Plan
Cutting the Logs at a Window

The elevation of the wall is opened in a separate drawing window.


The selected logs are highlighted with a different color.

The selected logs are connected. Notches will be left in the logs at the top and bottom of the window, and they will be removed in the next stage of this example.



Exit the function by pressing Esc.
 .
.
The wall geometry is updated in both the floor plan drawing and the model.
In this example, a window is moved in a floor plan. You can also move the opening in an elevation.


You can move the window on the wall by moving the cursor.

You can cut the wall with an opening by selecting Opening a Log Work Drawing or Updating a Log Work Drawing function. In this example, the log work drawing is updated.


![]() Edit Log
Wall Shape
Edit Log
Wall Shape
![]() Merge Logs
Merge Logs
| Converted from CHM to HTML with chm2web Pro 2.85 (unicode) |