Example
Adding Logs by Copying
In this example, logs are added to a wall using the general
object function Copy. The logs are copied in the elevation
of a wall.
Opening the Elevation of a Log Wall
Copying Logs
Returning to Floor Plan and Model
Opening the Elevation of a Log Wall
- Select a log wall.
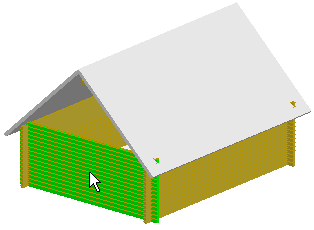
- Right-click to open the context-sensitive menu.
- Select
 Edit Log Wall Shape. The elevation
of the log wall is opened in a separate drawing window.
Edit Log Wall Shape. The elevation
of the log wall is opened in a separate drawing window.
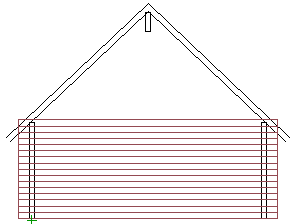
Copying Logs
- Select
 Selection Filter from the
toolbar.
Selection Filter from the
toolbar.
- Select Profiles as the object type in the Selection
Filter dialog box. The other selections are removed. Close the
message box by clicking the OK button.
- Select the logs to be copied using area selection.
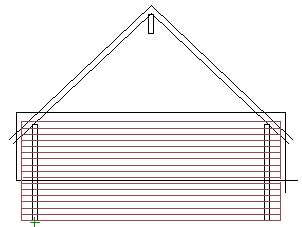
- Right-click to open the context-sensitive menu.
-
Select Copy.
-
Select a reference point.
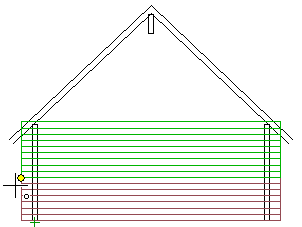
- Select the location.
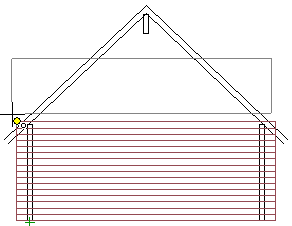
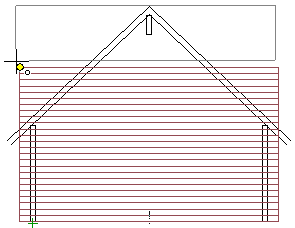
- Exit the function by pressing Esc.
Returning to Floor Plan and Model
- Close the elevation of the log wall by clicking the Close
button of the window
 .
.
- Save the changes by selecting Yes in the message box.

The wall geometry is updated in both the floor plan drawing and
the model.
 Edit Log
Wall Shape
Edit Log
Wall Shape








 .
.