Modeling a Truss Using a Work Plane
The shape of the truss you are modeling is created by adding a
truss area to the roof. The program also adds truss volumes. The
volumes only contain a shape, not the parts. Model the truss on a
work plane to attach the profiles to the truss. If the shape of the
roof changes and you update the shape of the truss, the truss parts
will be adjusted accordingly. Add profiles and attach the profiles
to a truss volume and to each other using geometric constraints and
profile joints.
- Activate the model window.
- Select
 Constraints > Activate New Work
Plane.
Constraints > Activate New Work
Plane.
- Select a truss volume.
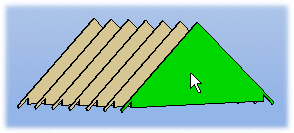
- Select Confirm.
- Rotate the model until the volume is perpendicular. Select
Projection > Select From Model, for example, and select
the truss volume.
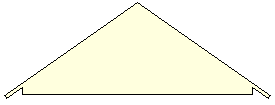
- Add the profiles in approximately their correct positions.
Please note that the locating point is set on the work plane.
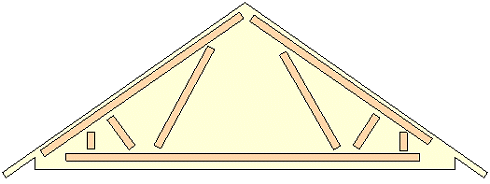
 Adding a
Profile
Adding a
Profile
- The program automatically attaches the bottom chord to the
nearest height level. To attach the bottom chord to the bottom of
the truss volume, delete the height constraint as follows:
- Select the bottom chord.
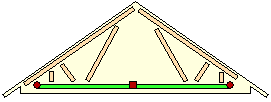
- Right-click to open the context-sensitive menu.
- Select 3D Levels.
- Select an empty option from the Locating height list.
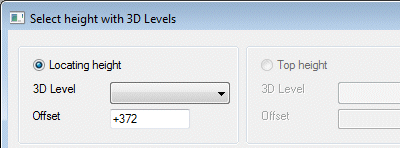
- Confirm by clicking OK.
- Attach the top and bottom chords and the outermost bars to the
edges of the truss volume using coincidence constraints. Select the
profile (A) and the profile line (B), then select the truss volume
(C) and the truss volume line (D).
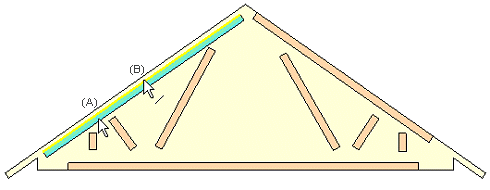
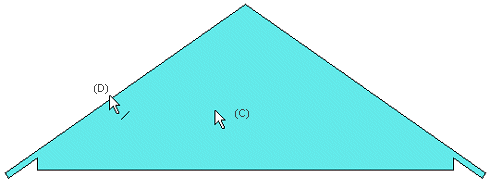
 Adding the
Coincident Constraint in a Model
Adding the
Coincident Constraint in a Model
- Attach the ends of the upper chords to the truss volume using
coincidence constraints. Select the profile (A) and the end line of
the profile center line (B), then select the truss volume (C) and
the truss volume line (D).
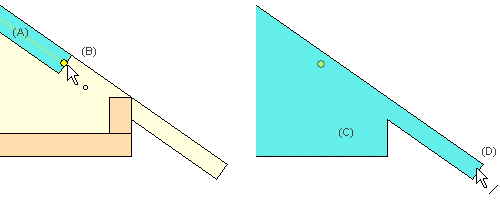
- Attach the profiles to each other using profile joints. Use,
for example, the following joints:
 Beams, Columns > Connections >
Beams, Columns > Connections >  Create T Connection -
Connect the ends of the bars to bottom and top chords (A).
Create T Connection -
Connect the ends of the bars to bottom and top chords (A). Beams, Columns > Connections >
Beams, Columns > Connections >  Connect Profile End to
Side of Another Profile - Connect the end of the bottom chord
to the outermost bar (B).
Connect Profile End to
Side of Another Profile - Connect the end of the bottom chord
to the outermost bar (B). Beams, Columns > Connections >
Beams, Columns > Connections >  Create Corner,
Exterior - Connect the ends of the top chords using a miter
joint (C).
Create Corner,
Exterior - Connect the ends of the top chords using a miter
joint (C).
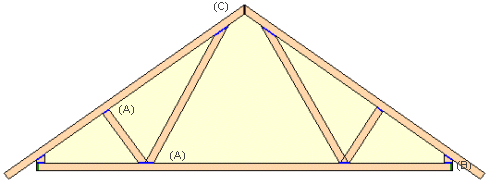
 Connections to
the Side of a Profile
Connections to
the Side of a Profile
 Connections to
the Intersection Points
Connections to
the Intersection Points
- Add distance constraints. First add a distance constraint that
defines the length of the truss.
- This dimension is not added as a driving dimension parameter
(the length does not change), so the Drives geometry
checkbox should be cleared.
- You can define a dimension as a variable using the
Formula button. Type, for example, #L in the Formula
field.
- In the example figure, the dimension constraint has been added
between the center lines of the outermost bars.
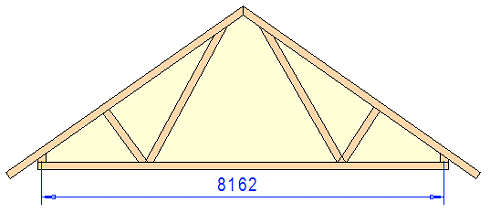
 Adding the
Distance Constraint in a Model
Adding the
Distance Constraint in a Model
- After that, you can add dimension constraints between parts.
- Select the check box Drives geometry because dimensions
function as driving dimensions.
- Always add a dimension constraint according to the center line
of a part.
- Assign a value to the dimension or use the length variable
defined above. Type, for example, #L/6 in the Formula
field.
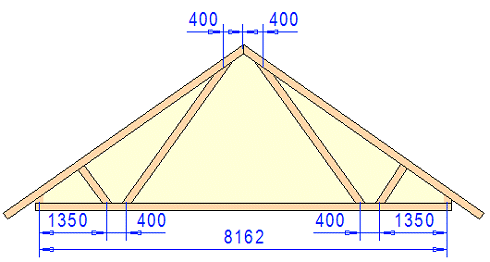
- After finishing the truss, close the work plane. To do this,
select
 Constraints >
Constraints >  Close
Work Plane.
Close
Work Plane.
Dimension constraints are no longer displayed in the model.
Save the finished truss to the library.
 Saving a
Truss to the Library
Saving a
Truss to the Library
 Add Parts to a Truss
Volume
Add Parts to a Truss
Volume
 Editing a Truss
Added to the Library on the Work Plane
Editing a Truss
Added to the Library on the Work Plane
 Profiles
Profiles
 Adding
Constraints in a Model
Adding
Constraints in a Model
 Truss Libraries
Truss Libraries








 Beams, Columns > Connections >
Beams, Columns > Connections >  Create T Connection -
Connect the ends of the bars to bottom and top chords (A).
Create T Connection -
Connect the ends of the bars to bottom and top chords (A). Beams, Columns > Connections >
Beams, Columns > Connections >  Connect Profile End to
Side of Another Profile - Connect the end of the bottom chord
to the outermost bar (B).
Connect Profile End to
Side of Another Profile - Connect the end of the bottom chord
to the outermost bar (B). Beams, Columns > Connections >
Beams, Columns > Connections >  Create Corner,
Exterior - Connect the ends of the top chords using a miter
joint (C).
Create Corner,
Exterior - Connect the ends of the top chords using a miter
joint (C).
![]() Connections to
the Side of a Profile
Connections to
the Side of a Profile![]() Connections to
the Intersection Points
Connections to
the Intersection Points
