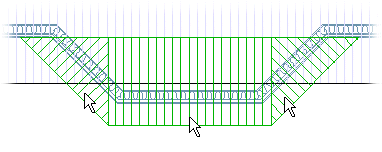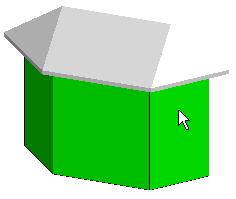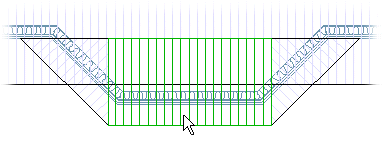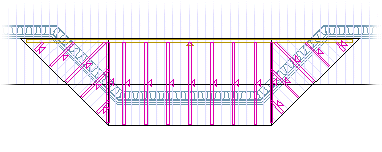Add Pop Out Bay Trusses
You can use this function to define a pop out bay truss area,
and add trusses to it with even intervals. The slopes you select
and the truss parameters will define the shape of the trusses.
- Select
 Trusses > Special Trusses >
Trusses > Special Trusses >
 Pop-Out Bay Trusses.
Pop-Out Bay Trusses.
- Select the truss parameters. The previously selected parameters
are the default parameters. You can reselect the parameters by
using the function
 Edit
truss parameters on the contextual toolbar.
Edit
truss parameters on the contextual toolbar.
 Pop Out Bay
Truss Parameters
Pop Out Bay
Truss Parameters
- Select the upper limiting structures, or the slopes of the bay
window roof. Select several slopes with the Ctrl key pressed down
or by using area selection.

- If necessary, edit the truss area by adding or removing
sections of roof slopes. You can select following auxiliary
functions from the contextual toolbar:
- Select Confirm.
- Define the bottom chord of the trusses. Do one of the
following:
- Select the lower limiting structures, for example the ceiling.
If the structures are added in drawing-model pairs of their own,
select the structures in the 3D model. If necessary, you can hide
the geometry of the roof or ceiling from the model to make it
easier to select the right structure, see Selecting a Roof/Ceiling.
- Enter the support height and select the points of the limiting
area. Select the function from the contextual toolbar:
 Define Limiting
Plane
Define Limiting
Plane
- Select directly the Confirm function. The bottom chord
of the trusses will be determined by the roof volume in the
model.
- Select Confirm.
- Select the support structures. You can edit the selection by
clicking a selected structure to remove the selection.

- Select Confirm.
- Select the main bay window roof slope.

The program will add trusses to the main slope, and also to side
slopes, if you selected the check box Side trusses in the
Truss Parameters dialog box.

 Note
Note
- You can later edit the truss area using the following
functions:
- Edit a Truss Area - editing involves
the exact same steps as adding a truss area.
- Update Truss Shapes - you can
reselect trusses' upper and lower structures. In addition, you can
define the distance between the top or bottom chord of the truss
and the limiting structure.
- Generate Trusses - you can reselect
truss parameters.
 Special
Trusses
Special
Trusses



