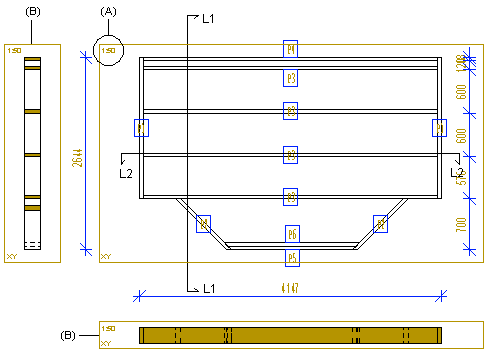
|
Framer |
Floor, roof and wall panel drawings are created based on a template drawing in which the location and size of the views and schedules included in the panel drawing are defined. The size and default scale of the view (A) is set in a template drawing. The same scale is set as the scale of section views (B) related to the view.

![]() Editing the
View Properties
Editing the
View Properties
![]() View Settings
View Settings
![]() Adding a View to a Panel
Drawing
Adding a View to a Panel
Drawing
![]() Adding a Dimension Line to a
Panel Drawing
Adding a Dimension Line to a
Panel Drawing
![]() The Presentation of
the Cross Section of a Part in a View
The Presentation of
the Cross Section of a Part in a View
![]() Editing a
View Area in a Template Drawing
Editing a
View Area in a Template Drawing
![]() Defining View Scale
in a Template Sheet
Defining View Scale
in a Template Sheet
![]() Floor and Roof Panels
Floor and Roof Panels
![]() Wall Panels in a
Framing Model
Wall Panels in a
Framing Model
| Converted from CHM to HTML with chm2web Pro 2.85 (unicode) |