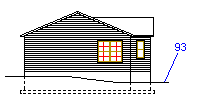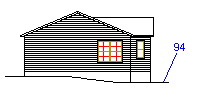Adding a Ground Level Line to an Elevation View
You can edit the elevation views generated from the building
model by adding a ground level line to the elevation view. In the
final elevation drawing, the part of the foundation left under the
ground level line can be completely hidden or drawn with a dashed
line. This can be accomplished by drawing the line on either of the
following layers:
- 93 Dashing ground line
- 94 Clipping ground line


Add the ground level line in the following way:
- Open the desired elevation view into a separate drawing window.
Use either of the following tools:
- If you haven't created the elevation drawing yet, open the view
with the function Updating Drawings.
- Select the view in the Views list box of the dialog
box.
- Select the check boxes Update views and Update
models.
- Select Drafting as the opening style of the view.
- If you have already created the elevation drawing and the
drawing sheet is open in the workspace, you can open the view with
the function Opening a View from a
Drawing Sheet.
- Add the ground level line to the view. Select the function
Adding an Open
Polyline.
- Select the appropriate line type with the function Selecting Line Type on the
contextual toolbar.
- Select the layer on which the line is to be added. Select the
layer with the function Selecting Layer on the
contextual toolbar.
- If you want to display the foundation with a dashed line,
select the layer 93 Dashing ground line.
- If you want to hide the part of the foundation left under the
ground level line, select the layer 94 Clipping ground
line.
- Select line points.
- Close the drawing window and save the changes.
- If you opened the view from the elevation drawing sheet, close
the drawing sheet as well and save the changes.
- Update the elevation drawing with the function Updating Drawing Sheets.
- Select the elevation drawing in the Sheets list box of
the dialog box.
- Select the check box Update views.
- You can clear the check box Update models, if you
haven't done any changes to the building model after creating the
elevation drawing.
 Note
Note
- You can add building height data to an elevation drawing by
first opening the elevation view on the drawing sheet with the
function Opening a View from a Sheet,
and then adding the height data to the view with the function
Adding a Height Macro.
- If you are using the Option System, you can also add the ground
level line to a job-specific drawing file. Add the elevation view
and the job-specific drawing file on top of each other on the
drawing sheet.
 Setup for Job Files
Setup for Job Files



