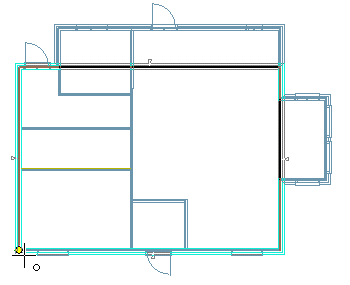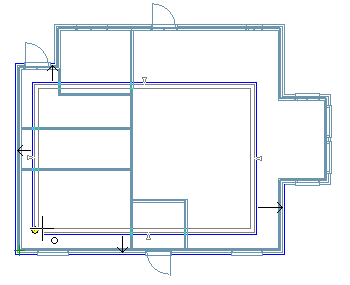Designing Other Floors
When you design the floor plan drawing of the second floor or
the foundations in a parametric building model, use the floor plan
drawing of the first floor as a reference drawing. You can create a
coincident constraint between the walls on different floors in the
following ways:
- Click the points on center lines of walls in the reference
drawing.
Add the second floor walls by using the center line (CENTER) as
the reference line and by clicking the wall points on the center
lines of the walls in the reference drawing.

- Position the walls using coincident constraints.
Add the second floor walls to their approximately correct
locations next to the walls in the reference drawing (inside or
outside the walls). Position the walls on top of each other by
using coincident constraints, so that the exterior sidings of the
walls on the second floor and in the reference drawing coincide.
The coincidence of the exterior sidings will remain even if you
change the frame thickness of the walls on the second floor.

- Position the foundation walls using distance
constraints.
Add the foundation walls to their approximately correct
locations next to the walls in the reference drawing (inside or
outside the walls). Define a distance constraint between a
foundation wall and a wall in the reference drawing. Use the
desired wall lines. Position the other foundation walls by using
the repeated equal distance constraint.
 Note
Note
- Hide the reference drawing immediately once you no longer need
it. In this way, you can avoid accidentally binding building
components to lines in the reference drawing.
- If you wish to move a wall on the second floor so, that the
first-floor wall remains in place, remove the coincident constraint
between the walls before you move the wall.
- The wall center line is on layer 218, Construction Line.
- If necessary, enable or disable the auxiliary function
 Room-Creating Wall. When the function is
selected, the program will automatically create a new room in the
floor plan based on the added wall.
Room-Creating Wall. When the function is
selected, the program will automatically create a new room in the
floor plan based on the added wall.
 Adding Walls to a
Parametric Building Model
Adding Walls to a
Parametric Building Model
 Room-Creating Wall
Room-Creating Wall
 Adding Constraints
Adding Constraints
 Editing Constraints
Editing Constraints
 Roof
Design
Roof
Design
 Reference Drawing Properties
Reference Drawing Properties
 Parametric Building Model
Parametric Building Model

