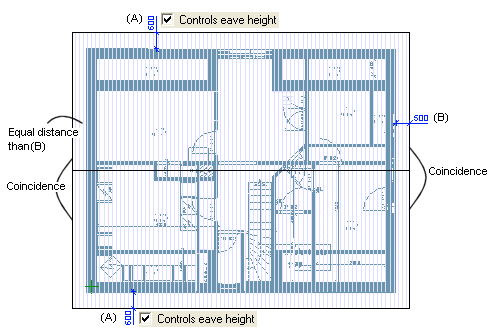Add the roof of a parametric building model to the drawing-model pair reserved for the purpose. Use the floor plan to whose walls you wish to bind the roof as the reference drawing.
![]() Do not use eave lines when adding a roof to a parametric building
model.
Do not use eave lines when adding a roof to a parametric building
model.
Define the roof parameters and add the roof to approximately the correct location. Bind the roof in place with geometric constraints:

You can then move the roof vertically by editing the Over the Wall Height / Butt Cut roof parameter, see Editing a Roof Slope.
When you are editing the wall height by editing either the wall properties or height levels, the roof will follow the change.
![]() Add a Roof
Add a Roof
![]() Adding Constraints
Adding Constraints
![]() Editing a Roof
Slope
Editing a Roof
Slope
![]() Reference Drawing
Properties
Reference Drawing
Properties
![]() Expand
Layers
Expand
Layers
![]() Parametric Building Model
Parametric Building Model
| Converted from CHM to HTML with chm2web Pro 2.85 (unicode) |