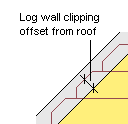Add an eaves line with the ![]() Roofs >
Roofs > ![]() Eave Line function and a roof with the
Eave Line function and a roof with the
![]() Roofs >
Roofs > ![]() Add
Gable Roof function, for example.
Add
Gable Roof function, for example.
When you select the roof parameters, proceed as follows:
![]() If no value has been selected for the
parameter, or its value is 0, the program will use the value of the
roof_clip_offset keyword in the
LOGHOUSE setup file.
If no value has been selected for the
parameter, or its value is 0, the program will use the value of the
roof_clip_offset keyword in the
LOGHOUSE setup file.

The parameter wedge_height is also connected with the roof clipping, see Loghouse File.

In the drawing window, you can only select the walls that were added to the active drawing-model pair. If, for example, the active drawing-model pair is Roof, with walls displayed in the drawing window as reference drawings, you cannot select the walls in the drawing window. You must then choose the selecting the walls in the 3D model function.
Select a wall or a log beam on top of which the ridge of the roof is positioned to have the program calculate the roof pitch based on the height difference between the selected walls, and then use this pitch to calculate the eaves height.
The program will calculate the eaves height using the value in the Pitch field as the roof pitch.
The dialog box opens again and the Plate height and Eaves height parameters are automatically updated. If you selected two walls to determine the pitch, the Pitch parameter will also be updated.
Setting a Roof on Top of Log Walls and a Log Beam
![]() Log House
Design
Log House
Design
![]() Rafter Roof
Parameters
Rafter Roof
Parameters
![]() Add a
Roof
Add a
Roof
![]() Add an Eave
Line
Add an Eave
Line
| Converted from CHM to HTML with chm2web Pro 2.85 (unicode) |