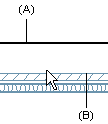Add an Eave Line
You can use this function to add an eave line in the 2D drawing
of a building. After adding the eave line, you can add a roof by
clicking the points of the eave line.
 Do not use eave lines when adding a roof to a parametric
building model.
Do not use eave lines when adding a roof to a parametric
building model.
Add an eave line by clicking the lines of the wall according to
which the eave line runs. The eave line is a line chain that can be
managed with the line functions.
The eave line is normally added without selecting the roof
parameters, in which case the parameters are selected later when
the roof is being added. In special cases, parameters can be
selected already when adding an eave line by selecting trusses or
rafters as the roof structure. The roof overhang has a default
value, which has been defined with the project parameter
ROOF_OVERHANG.
- Do either of the following:
- Select
 Roofs >
Roofs >  Eave Line.
Eave Line.
- Right-click to open the context-sensitive menu, and select
Roof >
 Eave Line.
Eave Line.
- Select undefined eave structure (default), roof trusses, roof
rafters or attic from the contextual toolbar.
- Select the roof overhang from the quick selections, or use the
function
 Roof overhang.
Roof overhang.
- Click the first line of the wall. When you add the eave line
(A) in a drawing-model pair where the walls are displayed as a
reference drawing, click the wall line (B) from the side on which
the roof overhang is to be added.

- If necessary, select a new roof overhang.
- Click the other lines/walls such that the eave line forms a
continuous line chain.
- After clicking the lines of all walls, select the
Confirm function.
 Note
Note
- The object type of the eave line is Lines.
- The floor base height, default eave height and default overhang
are defined in the project parameters.
- If you are using the Vertex BD Architectural or Pro product,
you can add the eave line to the floor plan drawing according to an
existing roof by using the function Generate an Eave Line to the Floor
Plan.
 Basic Project
Parameters
Basic Project
Parameters
 Add a Roof
Add a Roof
 Roofs
Roofs
![]() Do not use eave lines when adding a roof to a parametric
building model.
Do not use eave lines when adding a roof to a parametric
building model. Roofs >
Roofs >  Roof overhang.
Roof overhang.

![]() Basic Project
Parameters
Basic Project
Parameters![]() Add a Roof
Add a Roof![]() Roofs
Roofs