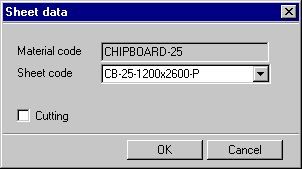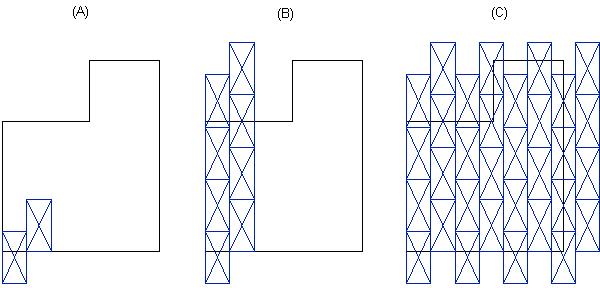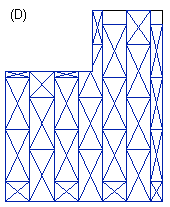
When you select the Cutting check box, a sheet added to the edge of the area is automatically cut according to the area.
- Right-click to open the context-sensitive menu.
- Select one of the following:
- Vertical
- Horizontal
- Default (the rising direction in an inclined plane)
- Select direction
- Select the start point of the direction line.
- Select the end point of the direction line.
- Right-click to open the context-sensitive menu.
- Select Reference point.
- Select one of the nine radio buttons in a dialog box. The radio
buttons refer to the sheet points:

- Move the cursor near the joist.
- Right-click to open the context-sensitive menu.
- Select Constrain to piece .

