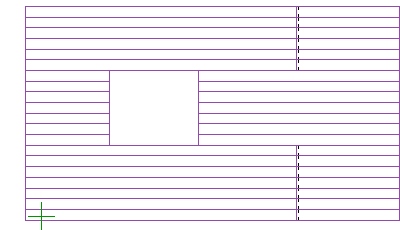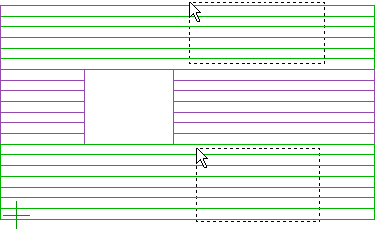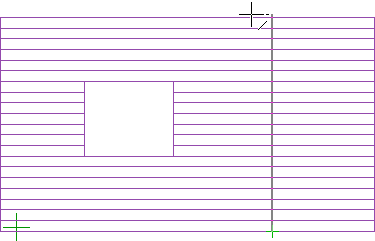
|
Framer |
You can cut siding boards added to a wall panel drawing either at a straight or oblique angle. Oblique cutting will be displayed as a dashed line in the wall panel drawing, indicating the distance between the back edge and the front edge at the cutting position.

 Multi-profile cut from the contextual toolbar.
Multi-profile cut from the contextual toolbar.

![]() Adding Cladding
to a Panel Drawing
Adding Cladding
to a Panel Drawing
![]() Cutting a Profile
Cutting a Profile
![]() Panel Elevations
Panel Elevations
![]() Selecting Objects
Inside an Area
Selecting Objects
Inside an Area
![]() Selecting Objects
Intersecting an Area
Selecting Objects
Intersecting an Area
| Converted from CHM to HTML with chm2web Pro 2.85 (unicode) |