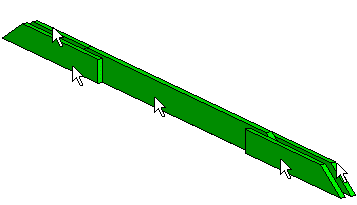Build One Beam
You can use this function to create an individual beam panel
comprising several beams or other profiles and to create a panel
drawing of it.

- Select
 Panels > Beams >
Panels > Beams >  Build One Beam.
Build One Beam.
- Select the beams or other profiles.
- Select Confirm.
- Select a template drawing in the dialog box. The suitable
template drawings are highlighted in blue in the dialog box. One of
the suitable template drawings is selected by default.
 Panel Template
Drawings Dialog Box
Panel Template
Drawings Dialog Box
- Confirm by clicking OK.
The program will add a label for the beam panel in the floor
plan and create the panel drawing. The default labels are defined
in the system settings.

You can handle the panel in the same way as a wall, floor or
roof panel. The panel drawing is equivalent to wall, floor or roof
panel drawings.
 Note
Note
- An asterisk (*) after the panel label marked in the drawing of
a drawing-model pair indicates that the panel drawing is not up to
date. When you create or update the panel drawing, the asterisk is
removed from the label. You can update a panel drawing either by
recreating the drawing, or by opening the drawing and selecting it
to be updated.
- You can add a schedule of the beam panels to the floor plan,
see Beam Panel Schedule. The
function also updates the panel drawings of the beam panels.
- A beam panel can be a sub panel in a wall, floor, roof or truss
panel. This requires that all the parts of the beam panel are
connected to the panel in question. The beam panel is presented in
the panel's drawing and collected to the material report. See
Beam Panel as a Sub
Panel.
- You also update the panel drawing of a beam panel functioning
as a sub panel by generating the panel's part drawings. See
Create Part
Drawings.
- Beam panels have their own object type, Beam Structure,
which you can select from the selection filter.
 Open a Panel Drawing
Open a Panel Drawing
 Beam Panel Schedule
Beam Panel Schedule
 Framing
Accessories
Framing
Accessories
 Floor and Roof
Framings
Floor and Roof
Framings
 Floor and Roof Panels
Floor and Roof Panels
 Beam Panels
Beam Panels


![]()
![]() Open a Panel Drawing
Open a Panel Drawing![]() Beam Panel Schedule
Beam Panel Schedule![]() Framing
Accessories
Framing
Accessories![]() Floor and Roof
Framings
Floor and Roof
Framings![]() Floor and Roof Panels
Floor and Roof Panels![]() Beam Panels
Beam Panels