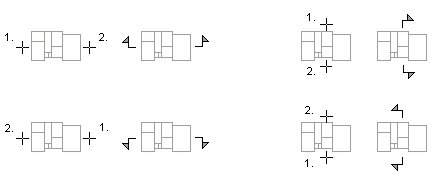Define Cross Section
With this function, a section line is defined in a 2D drawing
for creating a section drawing of a building. The direction of the
section is defined by the positions of the start and end points of
the section line. An arrow indicates the direction of the section
when the points after the start point are selected. The section
line can be a single line or a polyline.

- Activate a drawing window.
- Do one of the following:
- Right-click to open the context-sensitive menu and select
 Define Cross Section.
Define Cross Section.
- Select
 Drawings >
Drawings >  Define Cross Section.
Define Cross Section.
- Select the function in the project's document browser:
- Move the cursor on the title Architectural documents /
Sections.
- Right-click to open the context-sensitive menu.
- Select Define Cross Section.
- Click the start point of the section line.
- Click the other points of the section line.
- Select Confirm.
- Select Sections.vxm as the drawing generation
model.
- Type the depth (mm) of the section in the text box. All
elements that are between the section line and cutting depth are
included in the section. With a cutting depth of 0, all panels that
are in the cutting direction from the section line are included in
the section.
- Type the section label in a text box.
- Type the section name in a text box.
- Update the section.
 Update a
Section
Update a
Section
 Note
Note
- Building components, such as cabinets and other furniture, are
also truly cut if they are on the section line.
- You can edit the name, label and depth of a section definition
as follows: See Edit Section
Definition Properties.
- Update the section using the function Update and Open Section.
- After updating, sections can be added on the drawing sheet with
the function Adding a Drawing on a
Sheet.
- The following project system parameters define how the section
line is marked in the drawing:
- SECT_MARK_FILE - Drawing file of the symbol, which is added at
the start and end point of the section line.
- SECT_LINE - Defines whether the section line is drawn or
not.
- You can quickly generate a section drawing with the menu bar
function View > Section View - see Quick Section. The section drawing is
created according to the open model file of the building. No
section line markings are added in the floor plan drawing.
 Edit
Section Definition Properties
Edit
Section Definition Properties
 Update and Open Section
Update and Open Section
 Remove a Section
Definition
Remove a Section
Definition
 Basic
Project Parameters
Basic
Project Parameters
 Drawings
Drawings
 Project Document
Browser
Project Document
Browser


![]() Edit
Section Definition Properties
Edit
Section Definition Properties![]() Update and Open Section
Update and Open Section![]() Remove a Section
Definition
Remove a Section
Definition![]() Basic
Project Parameters
Basic
Project Parameters![]() Drawings
Drawings![]() Project Document
Browser
Project Document
Browser