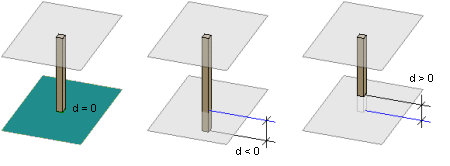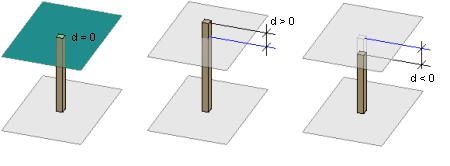Select a height level to which you wish to constrain a building component, or define an offset for the component in relation to the height level.
Locating height
Select the 3D Level to which the building component is constrained. For walls and columns, this height refers to the height of their bottom edges.
Define a component offset (d) relative to the height level in the Offset field. Enter the desired value in the field. With offset value 0 the building component will be constrained exactly to the specified height level.
The building component will be moved when you modify the height.
![]() Do not constrain a roof to a height level. A roof
is constrained to the walls below, and it will follow the change of
the height levels of walls. See Designing the Roof of a
Parametric Building Model.
Do not constrain a roof to a height level. A roof
is constrained to the walls below, and it will follow the change of
the height levels of walls. See Designing the Roof of a
Parametric Building Model.

Top height
Select the 3D Level at which you wish to attach the top edge of the building component. You can select the height of the top edge for walls and columns.
Define an offset (d) relative to the height level for the top edge in the Offset field. Enter the desired value in the field. With offset value 0, the top edge will be attached exactly at the specified height.
The building component will be stretched when you modify the height.

3D Levels
The list displays the project's main and sub height levels in a hierarchical tree.

The list displays the types and height values of the height levels:
The height value of a main height level is presented in relation to the absolute origin of the model.
The height value of a sub height level is presented in relation to the main height level.
When you select a height level in the list, the program will highlight it in the preview image with a symbol:

When you double-click a level in the preview image, the program activates the level in the list.
![]() Defining Height
Levels
Defining Height
Levels
![]() Moving Height Levels
Moving Height Levels
| Converted from CHM to HTML with chm2web Pro 2.85 (unicode) |