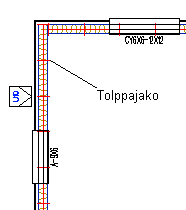|
Framer |
Before creating wall panel parts, you can view the stud spacing
in the floor plan drawing by selecting the ![]() Wall Panels > Panel Settings >
Wall Panels > Panel Settings > ![]() Display
Stud Locations. The program marks the locations of the studs in
the floor plan drawing. The method of representation is a line. The
stud rules are read from the project parameters and the wall frame
parameters and details. The program will take into account any
panel or wall-specific and global positions of the first studs.
Display
Stud Locations. The program marks the locations of the studs in
the floor plan drawing. The method of representation is a line. The
stud rules are read from the project parameters and the wall frame
parameters and details. The program will take into account any
panel or wall-specific and global positions of the first studs.

 Hide Stud Spacing
Hide Stud Spacing
 Setting Stud Positions
Setting Stud Positions
 Add Parts
Add Parts
![]() Wall Panels
Wall Panels
| Converted from CHM to HTML with chm2web Pro 2.85 (unicode) |