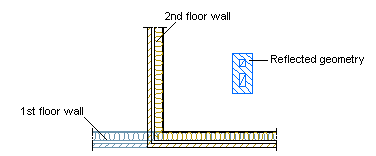With this function, you can reflect the 2D geometry of an object to another floor. For example, a chimney added on the first floor layout of a building runs through the upper floors in the 3D model of the building. You can reflect the 2D geometry of the chimney to the upper floors, after which it will be visible in the floor plan drawings, which are later created from the floors. You can reflect the geometry to one or more floors.
When you move or delete the original object, the reflected geometry is also moved or deleted. Equally, when you move the reflected geometry, the original object is also moved. When you delete the reflected geometry, the original object is not deleted.
![]() If you change the size of the original object, for example
stretch or shorten a wall, the size of the reflection does not
change. Equally, when you change the size of the reflection, the
original object remains unchanged.
If you change the size of the original object, for example
stretch or shorten a wall, the size of the reflection does not
change. Equally, when you change the size of the reflection, the
original object remains unchanged.
 Use
reflection color - the function is selected in the contextual
toolbar by default. When the function is selected, the reflected
geometry is drawn with the blue reflection color.
Use
reflection color - the function is selected in the contextual
toolbar by default. When the function is selected, the reflected
geometry is drawn with the blue reflection color. Use
reflection color - If necessary, disable the function to draw
the reflected geometry with the true color of the building
component.
Use
reflection color - If necessary, disable the function to draw
the reflected geometry with the true color of the building
component.In the example, the active drawing is the second floor layout of the building. The walls of the first floor appear as a reference drawing. The reflected geometry of the first floor chimney is drawn with blue color.

You can reflect following object types: walls, floors, ceilings, roofs, windows and doors, macro components, stairs, profiles, trusses. When you select the function, only these object types are available in the Selection Filter.
If the selected objects form a joint, for example two walls forming a corner joint, the joint is also copied when reflecting the geometry.
When reflecting a stair created with the Stair Generator on another floor, the arrow indicating the direction of the stairs points in the opposite direction from the original geometry if the Reflection is mirrored property has been selected for the stair.
When you change the type of a log wall, the change will also be refreshed in the log wall's reflected geometry. This concerns only log walls.
![]() Selection Filter Dialog
Box
Selection Filter Dialog
Box
![]() Designing a Stair with
the Stair Tool And Adding it to a Drawing
Designing a Stair with
the Stair Tool And Adding it to a Drawing
![]() General Object
Functions
General Object
Functions
| Converted from CHM to HTML with chm2web Pro 2.85 (unicode) |