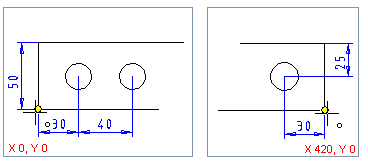
Defines the data of a projection area created of the elements of a designed drawing, such as scale, reference point coordinates and, if necessary, the cutting of a projection detail. Define the projection area data in the dialog box.
Scale
Defines the scale of the projection area.
Cutting a projection detail
Defines the cutting of a projection detail, when this checkbox is selected. The starting point is a whole, finished projection, that is cut into, for example, two or more projection areas. Point the projection areas in order, for example horizontally from left to right, one area at a time.

Reference point
Defines the coordinates of the reference point. Enter the coordinates in the dialog box when creating a projection area from a partially drawn drawing projection. Point the location of the reference point after clicking the corner points of the reference area.

![]() If you select the Cutting a projection
detail function, select a reference point only from inside the
first projection area. You can then accept the coordinates to be
set to, for example, X 0, Y 0.
If you select the Cutting a projection
detail function, select a reference point only from inside the
first projection area. You can then accept the coordinates to be
set to, for example, X 0, Y 0.

![]() Creating a
Projection Detail
Creating a
Projection Detail
![]() Cutting a Projection Detail
Cutting a Projection Detail
| Converted from CHM to HTML with chm2web Pro 2.85 (unicode) |