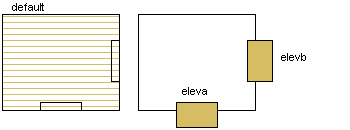
|
Option System |
Before adding the options on the floor plan, make the following preparations:
If you are using a separate building group as an option, first delete the links from the building components to be optionalized to other building components in the base building. It is a good idea to cut the walls at any 90 degree or intersecting walls. When you solve the options, the program merges the building group walls and base building walls, so the cut lines will not be visible in the solved building.

You can cut the walls with the function Cutting a Wall.
![]() If you are not using a separate building group, but you
design the options in the same model with the base building, it is
not necessary to delete the links.
If you are not using a separate building group, but you
design the options in the same model with the base building, it is
not necessary to delete the links.
You can create options for a horizontal structure, for example a floor, in two ways.
1. First, you can add the entire floor to the options and then edit the floor to create necessary options.

2. You can divide the original floor into areas, and then add just these parts of area to the options. It will be easier for you to edit these small parts to create the necessary options. The areas will be merged when you solve the building. You can divide a structure by using the Cut an Area function.

In the above figures, the default is the original structure and eleva and elevb are the options.
| Converted from CHM to HTML with chm2web Pro 2.85 (unicode) |