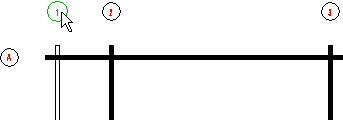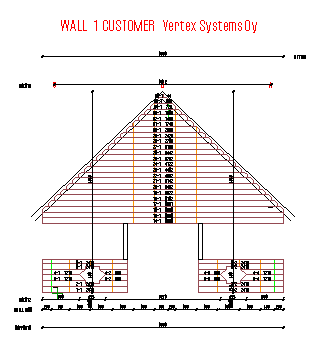
Select Confirm. The log work drawing opens in the 2D drawing window. If you selected more than one log work drawing, i.e., different labels, the drawings are placed one under the other in the drawing window.

|
Log House Work Drawings |
Open a log work drawing of a wall for viewing and printing in a separate 2D drawing window. In addition to a parallel projection of the wall, a log work drawing includes, for example, the label text, log labels, wall dimensions and machinings. You can open several log work drawings in the same drawing window. The function is available in the floor plan.

Select Confirm. The log work drawing opens in the 2D drawing window. If you selected more than one log work drawing, i.e., different labels, the drawings are placed one under the other in the drawing window.

![]() Log Work Drawing
Markings
Log Work Drawing
Markings
![]() Add Log Wall Labels
Add Log Wall Labels
![]() Edit Log Wall Shape
Edit Log Wall Shape
![]() Opening a Log Work Drawing
Opening a Log Work Drawing
![]() Log House Work Drawings
Log House Work Drawings
| Converted from CHM to HTML with chm2web Pro 2.85 (unicode) |