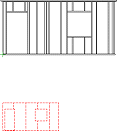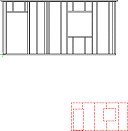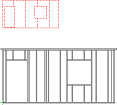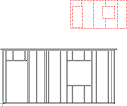



|
Framer |
You can add different views of a wall panel to a wall panel drawing, for example external or internal sheathing to its own view drawing. The view shows the pieces on certain layers of the wall panel drawing. The pieces are copied and drawn on a new layer in the view drawing so that you can switch the view on or off in the wall panel drawing by changing the visibility of the layer. You can define up to ten different views for a wall panel drawing.
The views are defined using the keyword secview in the BDSXX keyword group. The keyword is given a group of comma-separated parameters as the value:
secview= NewLev,Mir,Scale,GapX,GapY,Dx,Dy,Layers
The parameters are:
The parameters can have the following values, for example:
| secview=
50,0,0.5,1000,1000,0,-1,156
|
secview=
50,0,0.5,1000,1000,0.5,-1,156
|
| secview=
50,0,0.5,1000,1000,0,1,156
|
secview=
50,0,0.5,1000,1000,0,1,156
|
There can be up to 10 secview lines. Each row corresponds to one view in the wall panel drawing.
panel_mark_midlbl_types= 34 42
![]() Information
Displayed in the Wall Panel Drawing
Information
Displayed in the Wall Panel Drawing
![]() Editing
Keywords
Editing
Keywords
| Converted from CHM to HTML with chm2web Pro 2.85 (unicode) |