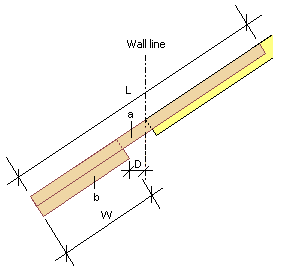Eave type 1

L = Top board length
W = Soffit width
D = Distance from click
- Select
 Floor Joists, Roof Rafters >
Floor Joists, Roof Rafters >
 Framing
Accessories. The browser is opened.
Framing
Accessories. The browser is opened.
- Select the Roof Accessories / Eaves folder in the
browser.
- Select Eave type 1.
- Select the parameters in the dialog box:
- Distance from click (D) - The distance from the selected
wall line.
- Top board length (L)
- Top board code - Select a cross section for the top
board (a) from the profile library by clicking the Select
button.
 Piece
Properties
Piece
Properties
- Top board library
- Soffit width (W)
- Soffit support code - Select a cross section for the
soffit support (b) from the profile library by clicking the
Select button.
- Soffit support library
- Confirm by clicking OK.
- Select the start and end points of the wall line.
- Select the ends of the rafters. Select the ends one by one or
use area selection.
- Select Confirm.
 Note
Note
 Delete a
Panel
Delete a
Panel
 Framing Accessories
Framing Accessories


 Framing
Accessories. The browser is opened.
Framing
Accessories. The browser is opened.![]() Delete a
Panel
Delete a
Panel![]() Framing Accessories
Framing Accessories