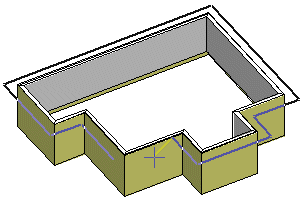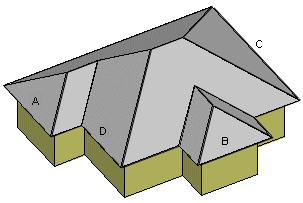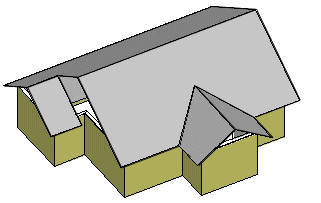 Roofs > Roof Generator >
Roofs > Roof Generator >  Roof overhang.
Roof overhang.
|
Architectural, Framer |
The program models a sketch roof according to an eave line. The default shape of a sketch roof is a hip roof. You can later edit the shape of a sketch roof with the Changing the Eave Shape function. A sketch roof consists of surfaces that are, after editing, converted into a roof volume with the Converting Surfaces Into Volumes function. The roof overhang has a default value, which has been defined with the project parameter ROOF_OVERHANG.
 Roofs > Roof Generator >
Roofs > Roof Generator >  Roof overhang.
Roof overhang.
In the following example, the eave line is added by selecting
the walls of the building. The auxiliary function ![]() Add by Walls is used.
Add by Walls is used.

After selecting the Confirm function, the program creates a sketch hip roof.

The shape of the roof can be edited with the Changing the Eave Shape function. Gable roof is selected for eaves A, B and C and gable D is removed.

| Converted from CHM to HTML with chm2web Pro 2.85 (unicode) |