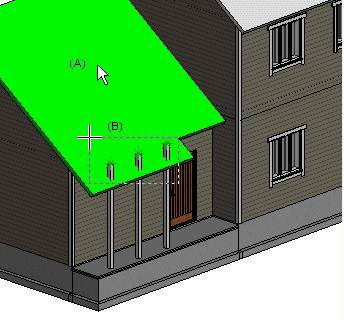
|
Architectural, Framer |
You can trim a profile end to the plane of the desired area, for example the top or bottom surface of a floor or a roof. The profile end is fixed to the plane, and it will follow the changes of the area angle as long as the end remains within the area.

 Parameters function from the contextual toolbar, and select
either of the following:
Parameters function from the contextual toolbar, and select
either of the following:
![]() Stretching the Tops of Corner Trims
to a Roof
Stretching the Tops of Corner Trims
to a Roof
![]() Select an
Object
Select an
Object
![]() Profile Connections
Profile Connections
| Converted from CHM to HTML with chm2web Pro 2.85 (unicode) |