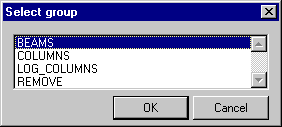
|
Architectural, Framer |
This function can be used to add descriptions for selected profiles in a 2D drawing of the project. The descriptions are customer-specific and are defined in the system settings in the BDSXX keyword group. The descriptions are grouped according to the intended use of the profiles. The program will add the descriptions in the location determined in the settings.

![]() Select an Object
Select an Object
![]() Description Texts in the System
Settings
Description Texts in the System
Settings
![]() Moving a Profile Label Or
Description Text from the Grip Point
Moving a Profile Label Or
Description Text from the Grip Point
![]() Profiles
Profiles
![]() Editing
Keywords
Editing
Keywords
| Converted from CHM to HTML with chm2web Pro 2.85 (unicode) |