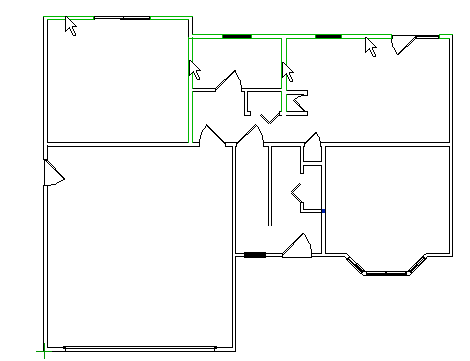Example
Automatic dimensioning
In this example, the exterior and interior walls of one side of
a building are dimensioned.
- Select
 Dimensions >
Dimensions >  Dimensioning of Floor Plan.
Dimensioning of Floor Plan.
- Make the following selections in the Automatic dimensioning
dialog box:
- Dimension. Select Exterior walls and Interior
walls, remove other selections.
- Dimension names. Select the check box.
- Type. Select Queue for both dimensions, remove
the selection for Base point.
- Wall line. Select Exterior for both
dimensions.
- Minimum dimensions. Use the default values.
- Confirm the selections by clicking OK.
- Select the walls to be dimensioned. In the picture below, two
exterior walls and two interior walls have been selected.

- Select the Confirm function.
- Select the start point of the dimension.

- Select the Confirm function.
- Select the location of the dimensioning line.

- The program will add two dimension lines.

 Dimensioning of
floor plan
Dimensioning of
floor plan



