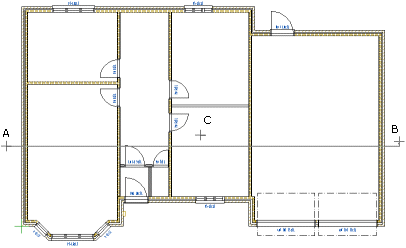Dimensioning of Walls, Profiles And Trusses
You can use this function to automatically dimension the
locations of interior walls, floor joists, roof joists or roof
trusses in the floor plan drawing. You can add one dimension line
at a time. Select the start and end points of the dimension line so
that the dimension line cuts the line of the building component to
be dimensioned, for example the framing or sheathing line of a
wall.
- Select Dimensions>
 Dimensioning of Walls, Profiles and Trusses.
Dimensioning of Walls, Profiles and Trusses.
- Select the building components to be dimensioned in a dialog
box.
 Dimensioning options dialog
box
Dimensioning options dialog
box
- Select the dimension properties.
 Properties of the
dimension to be added
Properties of the
dimension to be added
- Select the points of the dimension line. Constrain the cursor
if necessary. In the figure below, two points (A and B) of the
dimension line have been selected. The dimension line can also be a
staggering line.
- If you are adding a staggering dimension line, select
horizontal or vertical as the direction of the dimension line from
the auxiliary menu.
 Horizontal
Horizontal Vertical
Vertical
- If necessary, enable the associativity of a dimension by using
the function in the auxiliary menu.
 Associativity of a Dimension
Associativity of a Dimension
When the associative dimensions are enabled,
the function is selected by default.
 If Settings
> 2D Constraint Manager is enabled, all the dimensions to be
added are automatically associative dimensions. In this case, the
auxiliary function
If Settings
> 2D Constraint Manager is enabled, all the dimensions to be
added are automatically associative dimensions. In this case, the
auxiliary function  Associativity of dimension is not displayed in the auxiliary
menu.
Associativity of dimension is not displayed in the auxiliary
menu.
- Select the location of the dimension line (C).

 Note
Note
- Associative dimensions attached to dimension points are enabled
when the Settings > Associative Dimensions > Associativity
of Dimensions has been selected.
- The dimension ends for automatic dimensioning are defined in
the BDSXX keyword group using the keyword auto_dim_ends.
- You can add several dimension lines at once to the floor plan
drawing by using the function Dimensioning
of floor plan. With this tool you can dimension the locations
of exterior walls, interior walls, openings and columns. These
dimensions are not associative dimensions.
 Adding an Associative
Dimension Attached to a Dimension Point
Adding an Associative
Dimension Attached to a Dimension Point
 Dimensioning of Floor Plan
Dimensioning of Floor Plan
 Editing
Keywords
Editing
Keywords
 Horizontal
Horizontal Vertical
Vertical Associativity of a Dimension
Associativity of a Dimension![]() If Settings
> 2D Constraint Manager is enabled, all the dimensions to be
added are automatically associative dimensions. In this case, the
auxiliary function
If Settings
> 2D Constraint Manager is enabled, all the dimensions to be
added are automatically associative dimensions. In this case, the
auxiliary function ![]() Associativity of dimension is not displayed in the auxiliary
menu.
Associativity of dimension is not displayed in the auxiliary
menu.