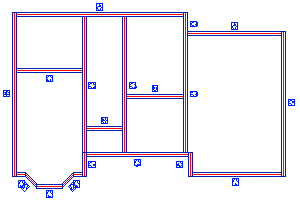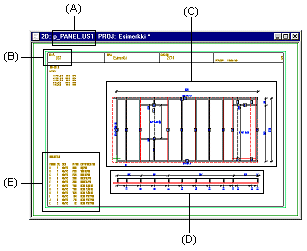Opening a Panel Elevation
When you are using the Viewer Pro license, you can open the
panel elevations of project's wall panels to be viewed in a
separate drawing window.
- Select
 Open Panel Drawing. Only the layers
that include the wall panel edge and center lines, and the wall
panel labels, become automatically visible in the floor plan
drawing.
Open Panel Drawing. Only the layers
that include the wall panel edge and center lines, and the wall
panel labels, become automatically visible in the floor plan
drawing.

- In the floor plan drawing, select the wall panel whose panel
elevation is to be opened. Click the red center line of the panel.
The panel elevation is opened in a separate drawing window. The
example figure below displays the following:
- Drawing name (A)
- Panel label (B)
- Front projection (C)
- Section (D)
- Piece list (E)

- Do either of the following:
- When you open a panel elevation just for viewing, select the
Confirm function, and select the next panel in the floor
plan drawing.
- Add the markings and save the panel elevation as a Vertex Red
Pen (vxr) file by using the File > Save File As
function.
- Close the panel elevation by clicking the Close button of the
drawing window
 .
.
- Quit by pressing the Esc key.
Layers in the Panel Elevation Drawing
You can change the representation of the panel elevation by
choosing to display the appropriate layer groups by using the
function  Layers >
Layers >  Select Layers from List. Layers
affecting the panel elevations include, among others, the
following:
Select Layers from List. Layers
affecting the panel elevations include, among others, the
following:
- 16 Wall Insulation
- 151 Lumber
- 155 Internal Sheathing
- 156 External Sheathing
- 162 Dimensions
- 175 Profile Color Fills
- 255 Nominal Line of Studs
 Viewer Pro -lisenssi
Viewer Pro -lisenssi

