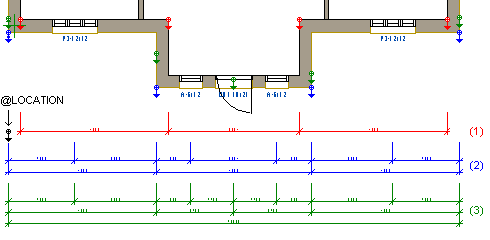|
Option System |
When you are adding automatic dimension points, you can create
groups out of dimension point macros with the contextual toolbar
function ![]() Edit Parameters. There can be
several dimension line groups in a floor plan, and each group may
contain 1-3 dimension lines.
Edit Parameters. There can be
several dimension line groups in a floor plan, and each group may
contain 1-3 dimension lines.
There are three dimension line groups (1, 2, and 3) in the sample image.

The positioning of the dimension lines is defined with a location macro (@LOCATION). The program will add the first dimension line of the first group in the location of the location macro. The distances between other dimension lines and dimension line groups are defined in the group properties.
When you wish to define a dimension line group, select the
contextual toolbar function ![]() Edit
Parameters, and select the group properties in the Auto
Dimension Point dialog box.
Edit
Parameters, and select the group properties in the Auto
Dimension Point dialog box.
![]() The Auto Dimension Point
Dialog Box
The Auto Dimension Point
Dialog Box
Then add all dimension point macros belonging to the group.
When you wish to define a new dimension line
group, reselect the ![]() Edit
Parameters function.
Edit
Parameters function.
![]() One
Default Dimension Line Group
One
Default Dimension Line Group
![]() Automatic Dimensioning in
Option Solving
Automatic Dimensioning in
Option Solving
![]() Editing the Dimension
Line Group Properties
Editing the Dimension
Line Group Properties
| Converted from CHM to HTML with chm2web Pro 2.85 (unicode) |