|
Log House Work Drawings |
The dimensions and their locations are defined in the LOG_MEAS database. Edit the dimensions in the database view. You can add a dimension in the database by selecting Edit > Add Row Before or Edit > Add Row After from the menu bar of the database view. The tabs of the database view are:
Dimension
Rules
Dimension line parameters
Label
Type the dimension line's label text for the log work drawing in the text field.
Label text
![]()
Automatic
Select one of the following from the list:
DIMENSION - Horizontal dimension
VERTICAL - Vertical dimension
SPECIAL - Other dimensions, dimensions without a dimension line
In Use
Select one of the following from the list:
1 - The dimension is added to the log work drawing
0 - The dimension is not added to the log work drawing
Description
Type a description text of the dimension in the text field, for example the dimensioned parts.
Rule 1
Type the horizontal dimension line's distance from the top or bottom edge of the wall in the text field. The positioning of the dimension line above or below the wall is determined as follows:
Rule 1 < 0 - Dimension line below the wall
Rule 2 > 0 - Dimension line above the wall
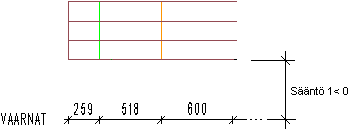
![]() If a column or some other element reaches
below the lowest log in the log work drawing, the distance of the
dimension line is measured from the lowest element, for example
from the bottom of a column.
If a column or some other element reaches
below the lowest log in the log work drawing, the distance of the
dimension line is measured from the lowest element, for example
from the bottom of a column.
You can also define following values in the field:
For a VERTICAL type dimension you can type value OP, which means that the dimension line will be added to where there are openings.
For a SPECIAL type dimension you can type SPEC2, which means that the dimension will be added for the first machining defined in the Rule 4 field. The dimension will be added outside the log end.

Rule 2
Type a limit height in the text field. Parts either above or below this limit are dimensioned on the dimension line. If
Rule 1 < 0 - Parts below the limit height are dimensioned on the dimension line located below the wall.
Rule 1 > 0 - Parts above the limit height are dimensioned on the dimension line located above the wall.
Machining macros reaching from the bottom of the log wall to the top can be dimensioned either below or above the wall.
Example 1.
| Label | Rule 1 | Rule 2 |
| Openings | -500 | 2500 |
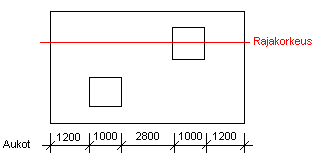
Example 2.
| Label | Rule 1 | Rule 2 |
| Openings 1 | -500 | 1500 |
| Openings 2 | 500 | 2500 |
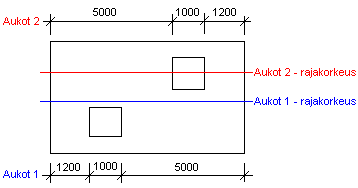
Rule 3
Type the horizontal dimension line's label text's location and distance from the top or bottom edge of the wall in the text field.
Rule 3 < 0 - Description text at the left edge (A)
Rule 3 > 0 - Description text at the right edge (A)

Rule 4
Define the wall parts to be dimensioned by entering their labels in the text field. Separate labels belonging to different parts with commas.
| Label | Dimensioned parts |
| WE | Wall ends |
| WT | Wall top |
| WB | Wall bottom |
| LE | Log ends |
| CW | Crossing walls |
| CWS | Edges of a crossing wall or a crib |
| CP | Crossing profiles (beams) |
| OP | Openings |
| NO | Depth of the notch |
Machinings are marked using references defined in the machining library.
Example 1. The references DOWEL and PIN have been defined in the machining library. You can dimension these machinings and the ends of the wall on a single dimension line by entering the following in the Rule 4 field:
DOWEL, PIN, WE
Example 2.
| Dimension label | Rule 4 |
| DIMENSION 1 | LE, CW |
| DIMENSION 2 | LE, CWS |
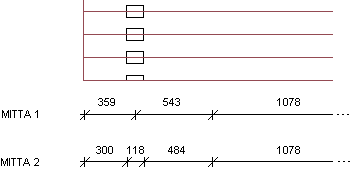
Example 3.
| Dimension label | Rule 4 |
| OPENINGS 1 | WB,WT,NO |
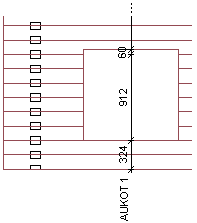
Rule 5
Reserved for possible additional parameters.
Line
Select a marker line to be drawn from the dimensioned point to the dimension line. The alternatives are:
| 0 | No marker line | |
| 1 | Short marker line 3.5 mm | |
| 2 | Short marker line 10 mm |
End
Select the presentation method for the end of the dimension line from the list. The alternatives are:
| 0 | No end | |
| 1 | Arrowhead | |
| 2 | Small circle | |
| 3 | Large circle | |
| 4 | Dimension line ends at the measurement | |
| 5 | Slant |
Text
Type the name of a text type defined in the GEOMPROP keyword group in the system settings in the text field. Properties such as layer, pen width, font, color, etc., must be defined for the text. By default, the log work drawing dimension text is LOGFACE.MEAS.
Label
Type the name of a text type defined in the GEOMPROP keyword group in the system settings in the text field. Properties such as layer, pen width, font, color, etc., must be defined for the text. By default, the label text of a log work drawing dimension is LOGFACE.MEASLBL.
Use defaults
When you want to use the dimensioning settings you defined above, select 0 from the list. You can also select the default values defined for the program by selecting 1 from the list.
![]() Text
Setup
Text
Setup
![]() Editing the Dimension
Database
Editing the Dimension
Database
| Converted from CHM to HTML with chm2web Pro 2.85 (unicode) |