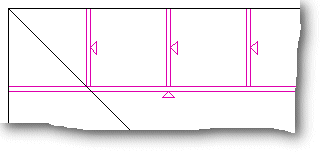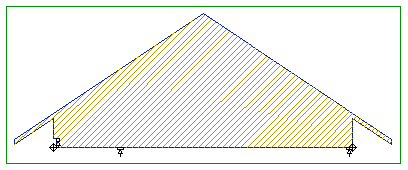
|
Architectural, Framer |
This function can be used to open a parallel projection of a truss for viewing and editing in a separate 2D drawing window. The viewing direction of a truss is marked with an arrow in the layout drawing.

You can edit the truss envelope by using general drawing functions.
Example of a truss envelope drawing. The positions of supports
are marked in the drawing with support macros ![]() .
.

| Converted from CHM to HTML with chm2web Pro 2.85 (unicode) |