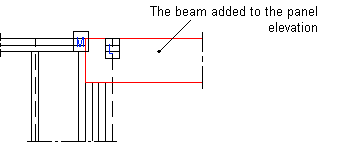Adding Additional Profiles
You can add a profile added to the floor plan drawing using the
profile functions - a beam, for example - at the right height and
in the right location in the panel drawing. A panel drawing of the
wall needs to exist before you can select the wall. The wall and
the profile need to be selected on the floor plan drawing, so
before selecting the function, you need to close and save the open
panel drawing, and select the building's 2D drawing as the active
window.

- Select
 Classic Walls Panels > Panel
Elevations >
Classic Walls Panels > Panel
Elevations >  Add
Additional Profiles.
Add
Additional Profiles.
- Select the wall (A). A panel drawing of the wall needs to exist
before you can select the wall.
- Select the profile (B).
- Select one of the following:
- Copy only geometry to panel drawing - The part is
displayed as line geometry in the panel drawing. The part has no
label, and it will not be added to the part list.
- Copy piece to the panel as a part - The part is labeled,
and it will be added to the part list of the panel drawing.
- Move piece to the panel as a part - The part is labeled,
and it will be added to the part list of the panel drawing.
 Pleas note, that the part will be entirely removed from the
building model, and the function cannot be cancelled.
Pleas note, that the part will be entirely removed from the
building model, and the function cannot be cancelled.
- Open the panel drawing.
 Open a Panel Drawing
Open a Panel Drawing
The added profile is shown in the panel drawing.

 Note
Note
- Beams that are perpendicular to the wall can also be added to
the panel drawing.
 Panel Drawings
Panel Drawings


