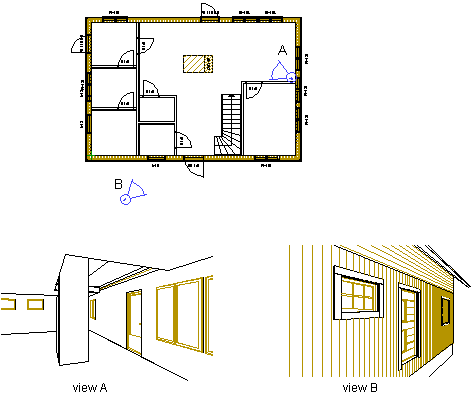Defining a Perspective Drawing
With this function, you can define a perspective drawing of a
building. You can define a perspective drawing either from outside
or inside the building, either in the floor plan drawing or in the
model. If you define the perspective drawing in the model, first
set the model in the desired view.
- Do either of the following:
- Select
 Drawings > Advanced >
Drawings > Advanced >  Define Perspective Drawing.
Define Perspective Drawing.
- Select the function in the project's document browser:
- Move the cursor on the title Architectural documents /
Perspective views.
- Right-click to open the context-sensitive menu.
- Select Define Perspective Drawing.
- Select a drawing generation model:
- In order to produce an outside view, you can use the drawing
generation model Elevations.vxm.
- In order to produce an interior view, you can use the drawing
generation model Interior.vxm.
- If you define the perspective drawing in the floor plan of the
building, do as follows:
- Select the location of the view point.
- Select the direction.
- Type a label for the perspective view.
- Type a name for the perspective view.
- After you have defined the perspective drawing, you need to
update it. You can add the updated drawing on a drawing sheet.
 Updating Drawings
Updating Drawings
 Note
Note
- When you define the perspective drawing in the floor plan, the
default values for the view point height, inclination and viewing
angle are displayed in prompts on the status bar. You can change
these default values as follows:
- Before selecting the location of the view point, you can select
its height (Z coordinate) and inclination (°) by clicking the
Z button. Enter the values in the text box. Enter the Z
coordinate relative to the floor base height.

- Before selecting the viewing direction, you can select the
viewing angle (°) by clicking the Angle button. Type the
value in the text box.

- If necessary, you can create a new drawing generation model
specially for producing perspective views, see Editing a Drawing Generation Model.
Example
In the example below, two perspective views have been defined in
the 2D drawing of a building with labels A and B. In both
perspective views the elevation position of the view point is 1500
mm, slanting angle is 0 and the width of the viewing angle 75
degrees. The perspective views have been given the names view A and
view B.

 Deleting a
Perspective Drawing Definition
Deleting a
Perspective Drawing Definition
 Advanced Drawing Functions
Advanced Drawing Functions
 Project Document
Browser
Project Document
Browser
 Drawings > Advanced >
Drawings > Advanced >  Define Perspective Drawing.
Define Perspective Drawing.