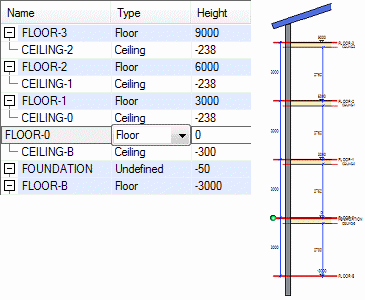View the height levels

Main height levels include the levels FLOOR-1 and FLOOR-2, for example. The first floor ceiling CEIL-1 is the sub level of the level FLOOR-2. The distance of a main height level from the absolute origin, or the distance of a sub height level from the main height level is presented in the Height field.
- Click a height level in the list. The height level is marked with a green symbol in the preview image.
- Click a height level in the preview image. The height level is activated in the list.
- Select the check box Display 3D levels in model.
- Confirm by clicking OK.
- Select
 Zoom Extents from the toolbar.
Zoom Extents from the toolbar.
Note: The number of height levels and their names depend on your localization and custom fitting.


